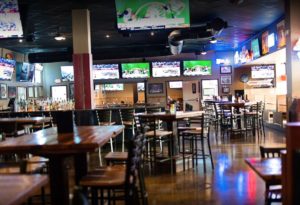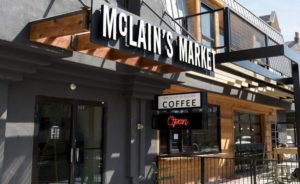Commercial Design
Johnny’s Tavern West
Hughes Consulting Engineering and Paul Werner Architects worked together to provide MEP/life safety permit and construction documents for the 2019 expansion and remodel.
Lawrence Airport Hangar
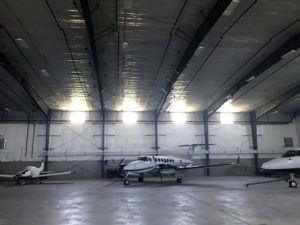
The 22,000 square foot hangar space is provided with 6-zones of radiant in-slab heating throughout with ventilation tied to area exhaust fans. The project also featured 300 square feet of snowmelt for the hangar apron, and several offices and a lounge area.
McLain’s Market Lawrence
Working alongside Treanor HL of Lawrence, HCE developed the permit and construction drawings for the remodel of the University of Kansas Jayhawk Bookstore for the construction of McLain’s Market and bakery. A low existing ceiling in the bakery and kitchen area proved to be a challenge with the hoods, makeup air systems, and exhaust ductwork required. Using creativity and use of 3D modeling, a successful design was provided. photo credit: The Kansan
The Burger Stand
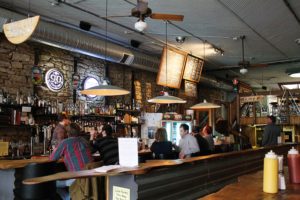
HVAC, plumbing and electrical design services for The Burger Stand at the Casbah in Downtown Lawrence. Commercial kitchen hood design and modification of ductwork. photo credit: Tripadvisor
The Merc Co+op Photovoltaic
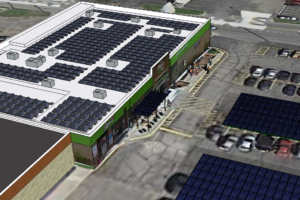
Working along side Cromwell Solar out of Lawrence, Kansas, Hughes Consulting Engineering provided the electrical load calculations and design review for the installation of PV arrays. photo credit: The Merc Co+op
Residential Design
Private Residence, Telluride Colorado
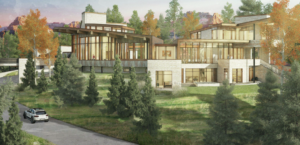
Collaborating with renowned architect Tommy Hein, this 15,000 square foot residence features radiant flooring and geothermal water-to-water units combination with natural-gas boilers and fan coil units for the ultimate in efficiency and comfort. When architectural excellence is a must, expert coordination with structural and architectural design is critical to maintain design intent and minimize impact on the site and interiors. photo credit: Tommy Hein Architects
Private Residence, Telluride Colorado
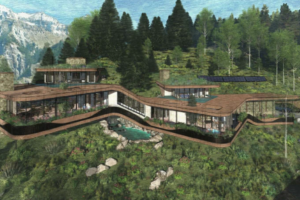 Located on a ridge above Telluride and Mountain Village, the ultra-modern and unique design calls for close coordination and unique HVAC design solutions. This residential work of art will be a highlight in the Hughes Consulting Engineering portfolio. photo credit: Tommy Hein Architects
Located on a ridge above Telluride and Mountain Village, the ultra-modern and unique design calls for close coordination and unique HVAC design solutions. This residential work of art will be a highlight in the Hughes Consulting Engineering portfolio. photo credit: Tommy Hein Architects
Geothermal Design
Santa Fe Station
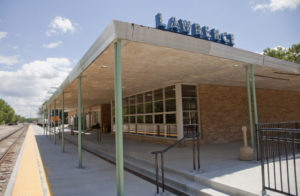
The Santa Fe Station built in 1956 by the Atchison, Topeka and Santa Fe Railway received a major renovation to modernize the building while retaining the historical significance. Working with Hernly Associates of Lawrence, Hughes Consulting Engineering provided the MEP design which included geothermal wells and replacement of the mechanical electrical and plumbing systems. The property was added to the National Register of Historic Places in 2018. photo credit: Lawrence Journal World
Castle Tea Room
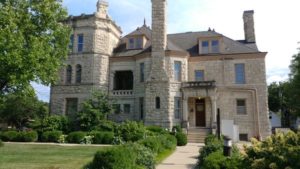 Hughes Consulting Engineering with architect Craig Patterson provided a mechanical design that included eight ground-source heat pumps that provide comfort heating and cooling. They also provide fresh air to the meeting rooms. The ground source heat pumps are connected to twenty-seven 200 foot deep wells located throughout the site.
Hughes Consulting Engineering with architect Craig Patterson provided a mechanical design that included eight ground-source heat pumps that provide comfort heating and cooling. They also provide fresh air to the meeting rooms. The ground source heat pumps are connected to twenty-seven 200 foot deep wells located throughout the site.

